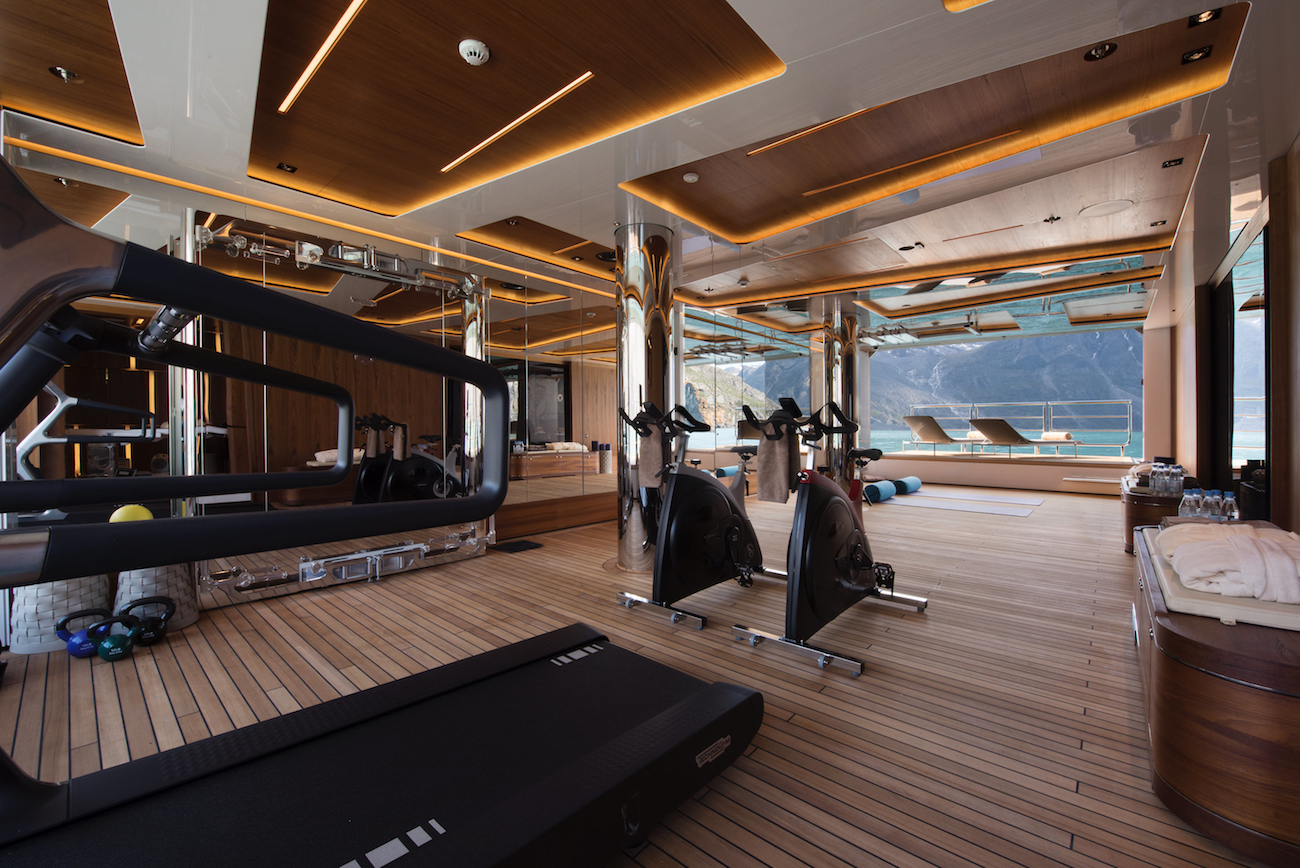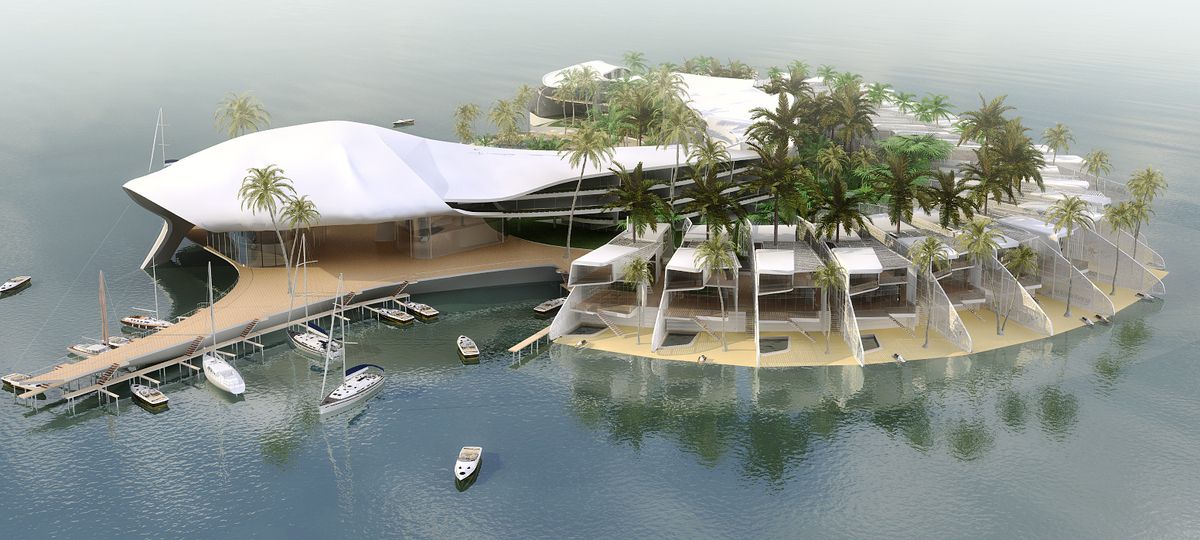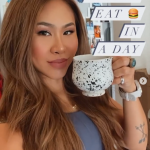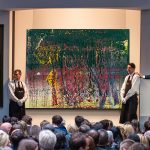Real Estate is always changing but the global pandemic and a surging interest in health and wellness is bringing a new dynamic to a traditional business.
Environmental control, sustainability, health and wellness as well as technology all play a part in the design and construction of properties.
Home Gyms are increasingly becoming common in a well appointed residence and are moving out of the “garage” or basement and are being incorporated in to the home, this where designers are working on integrating the home gym in to the home itself.




This is how we go about the process of bringing the gym to life in your home or commercial building.
100% Customizable
Not only do we design custom gym layouts that inspire well-being, we also work with the leading manufacturers of functional workout equipment that meet your exact specifications. The options are endless.

Exact Fit in a Timely Fashion
We want to help you get your gym up and running quickly. Our team will work with you to establish the exact needs.
Functional Wellness
As pioneers in creating harmonic inspiring environments our team is equipped to design functional areas for fitness centers around the world. Rest easy knowing our experts will help you design the perfect solution for your space.

We need to know three things:
1) The number of people, on average, you expect to work out at your gym at a given time
2) The types of exercises you envision your family or members doing
3) The dimensions of your workout space
Once you send us your information, a Bee Design Team representative will reach out to you promptly. Based on the conversation, we’ll create a 2D sketch of your gym layout.
Design
Once you receive your 2D mockup, it’s time to refine your design. Think of this as the “rough draft” stage. This is the perfect time to get all your input and questions out on the table so our team can make sure we are meeting your needs.
Using your input from the 2D mockup, our designers will use industry-leading software to create a 3D rendering of your gym. This final layout is meant to look as realistic as possible, so you can truly envision how your gym will look and feel. Once you are satisfied with the proposed facility floor plan, we will proceed.
Deliver
After you settle on your 3D design concept, we’ll send you the design and a list of the proposed Fitness products and their price points. (You set your budget, and we’ll stick to it. We only include products in your design that match your concept and fit your price range.) We encourage you to reach out to our team if you have any questions about our product list or to learn more about our products.









